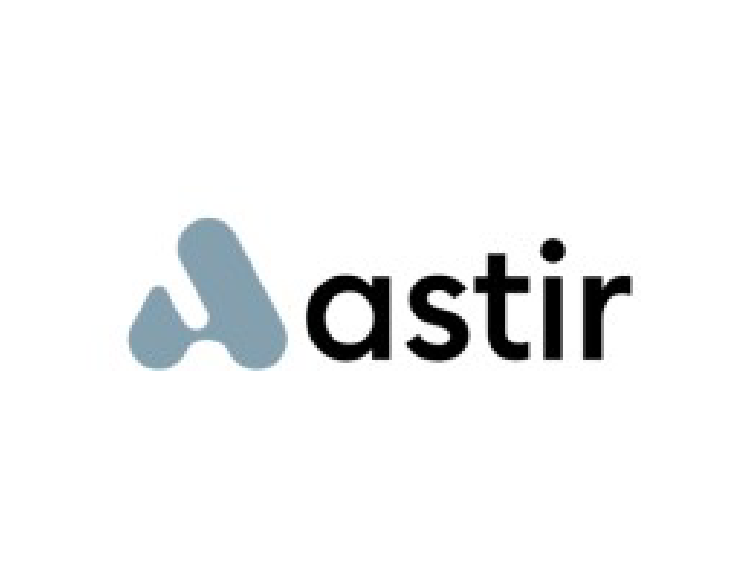We would welcome supportive comments on our application using the link below.
Option 1
Option 2
Comment via Lambeth’s Planning Application Database
We hosted two public exhibitions at Brixton House Theatre on Thursday 13th March, and Saturday 15th March, where we introduced our initial proposals to the local community.
More information about how we have further developed our proposals following feedback will be shared at our public exhibition.
A vibrant new hotel with 341 rooms, catering to a diverse range of visitors in a currently under-supplied area.
Modern flexible workspace for local businesses, including a selection of desk spaces at affordable discounted rates, boosting productivity in the area.
An improved environment around the site, creating safer and greener streets for pedestrians and cyclists.
The scheme is expected to create around 423 construction jobs and 109 permanent roles, including apprenticeships for Lambeth residents, while also having the potential to generate over £13.6m per year in visitor spend.
A place that celebrates Brixton's rich cultural heritage.
A highly sustainable refurbishment model that reuses and repurposes the existing structure. This is estimated to save an amount of carbon equivalent to 1,594 return economy flights from London to New York.
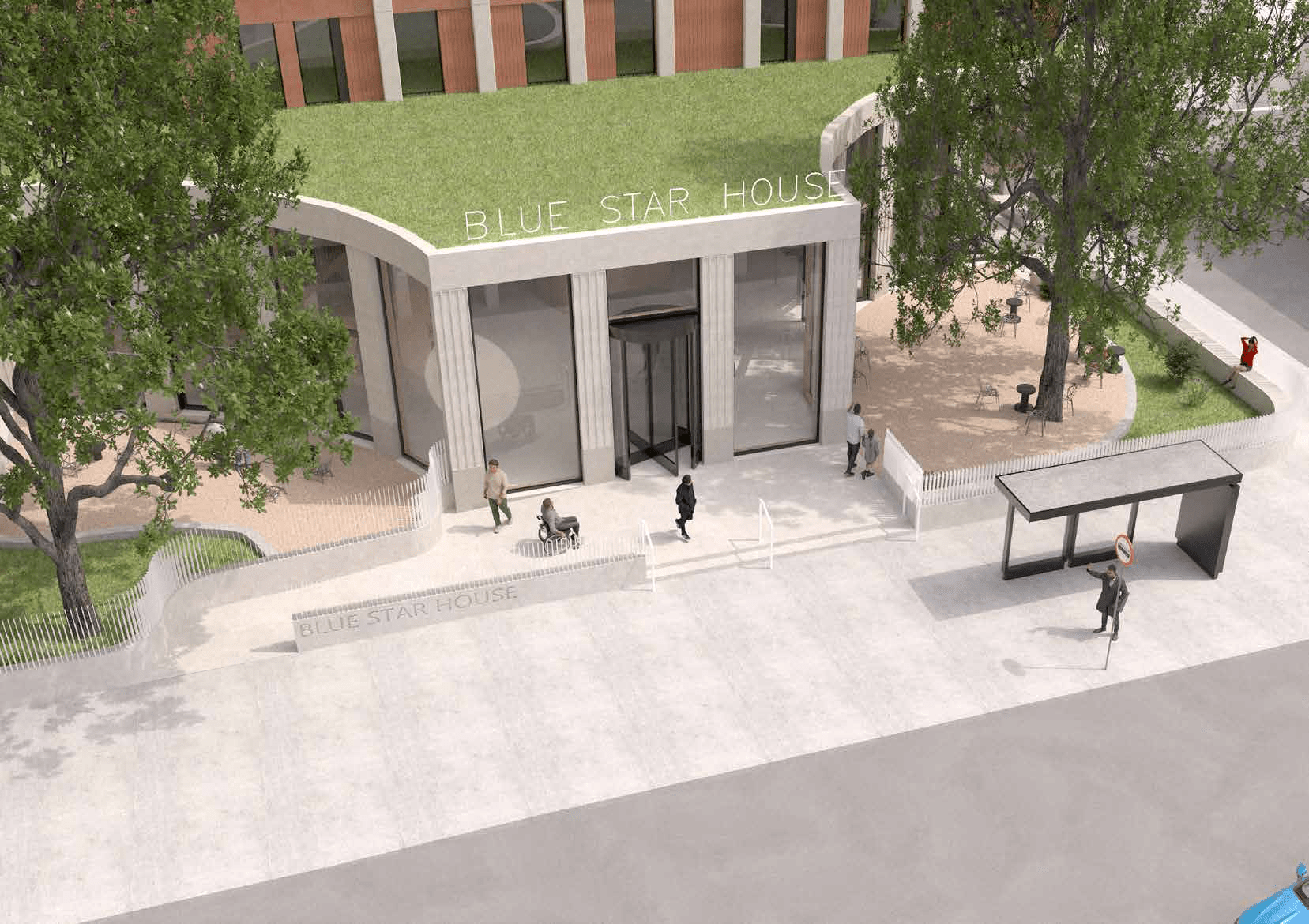
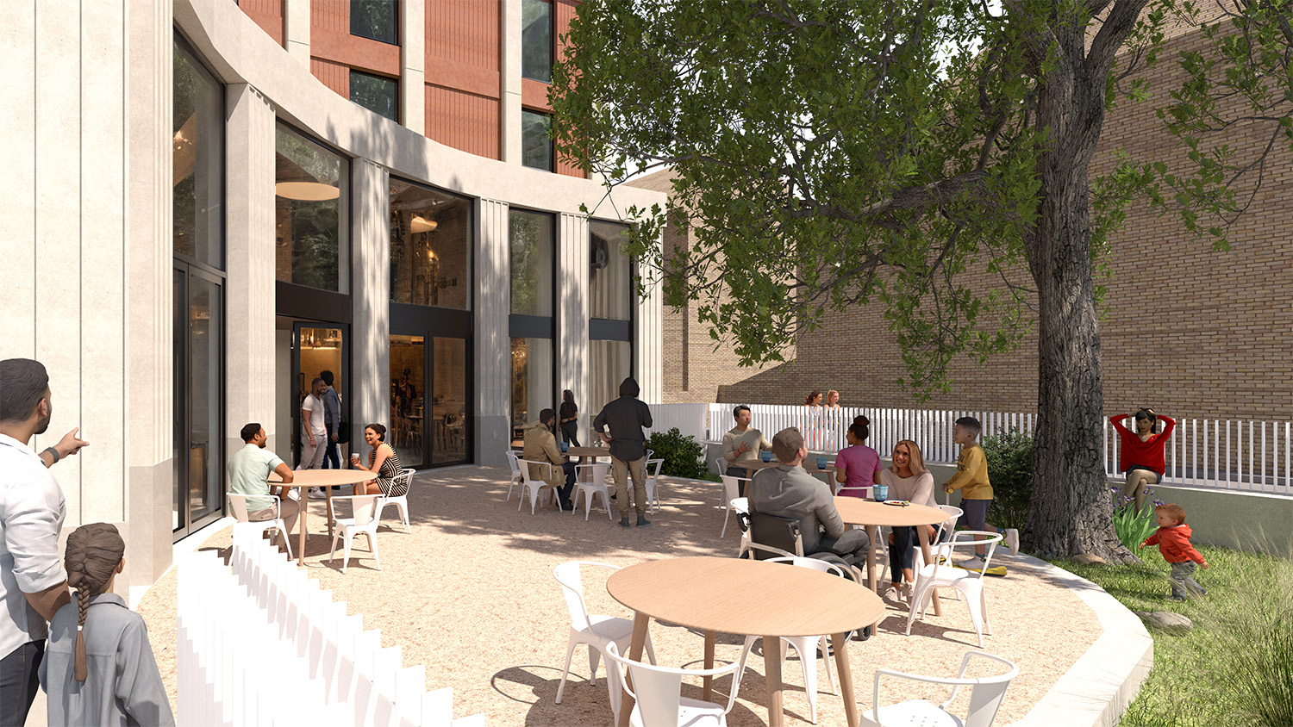
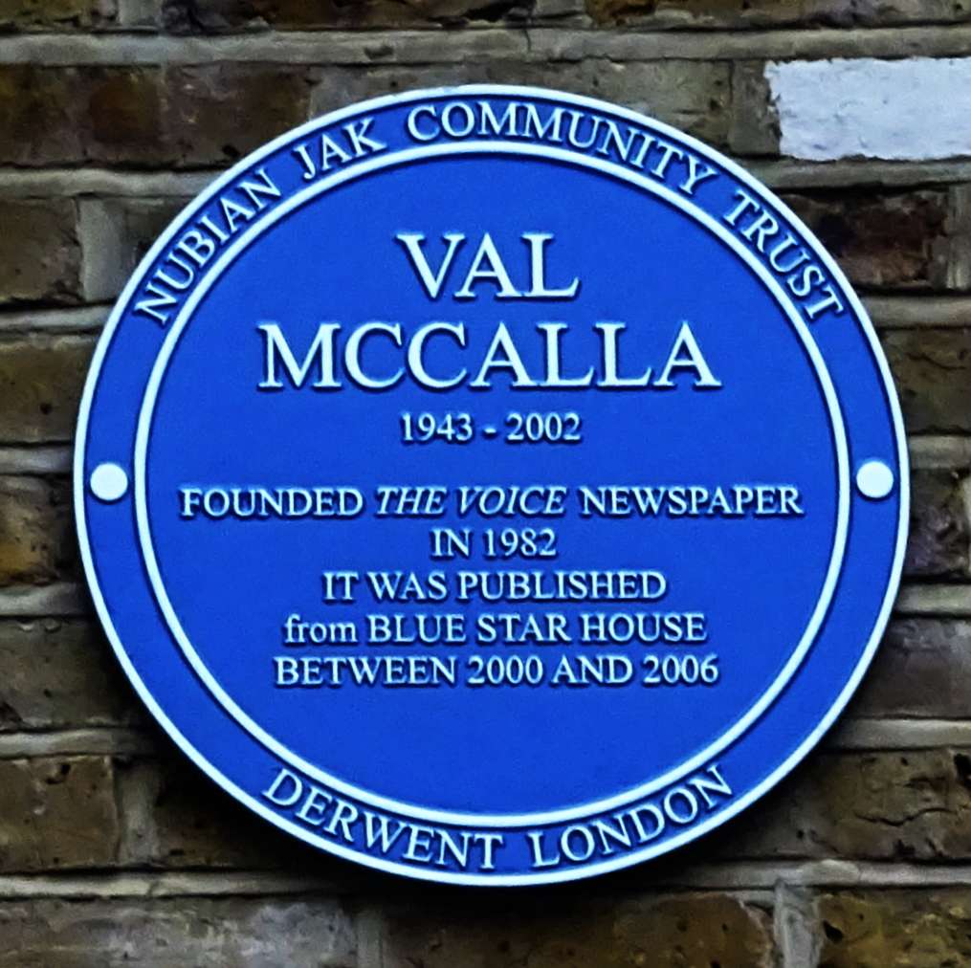
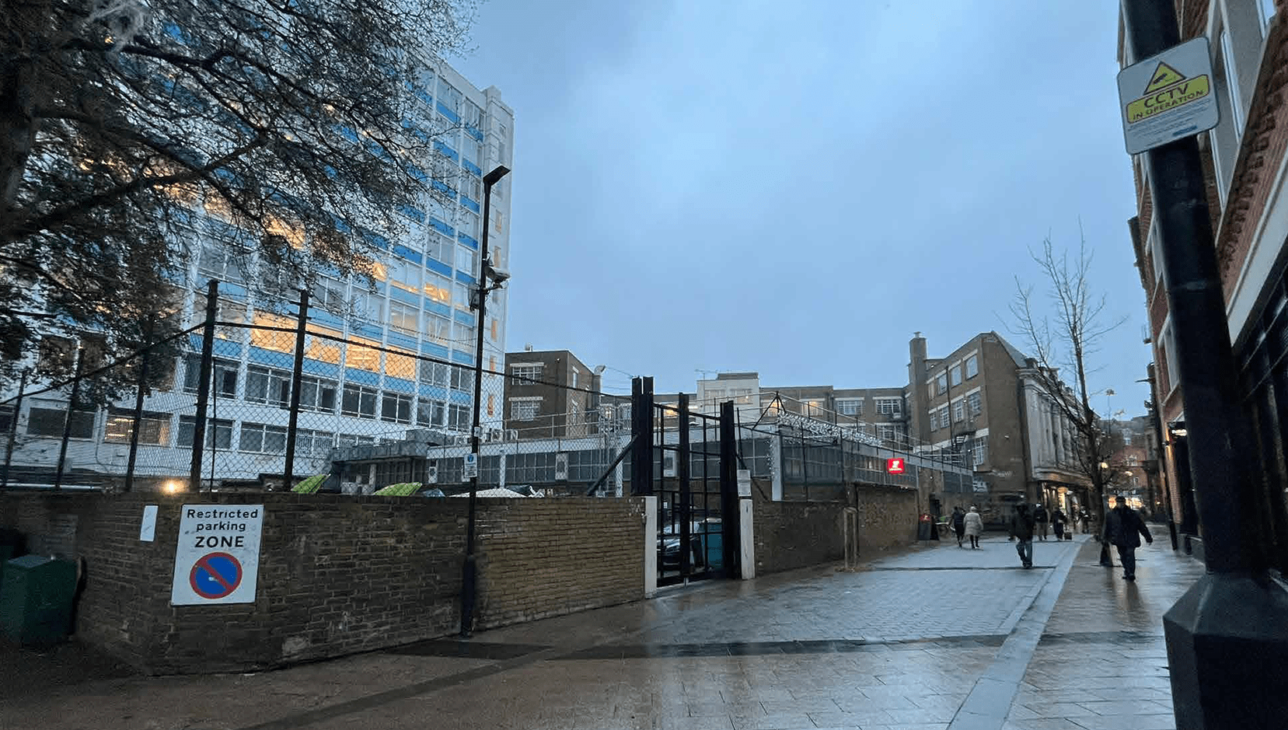
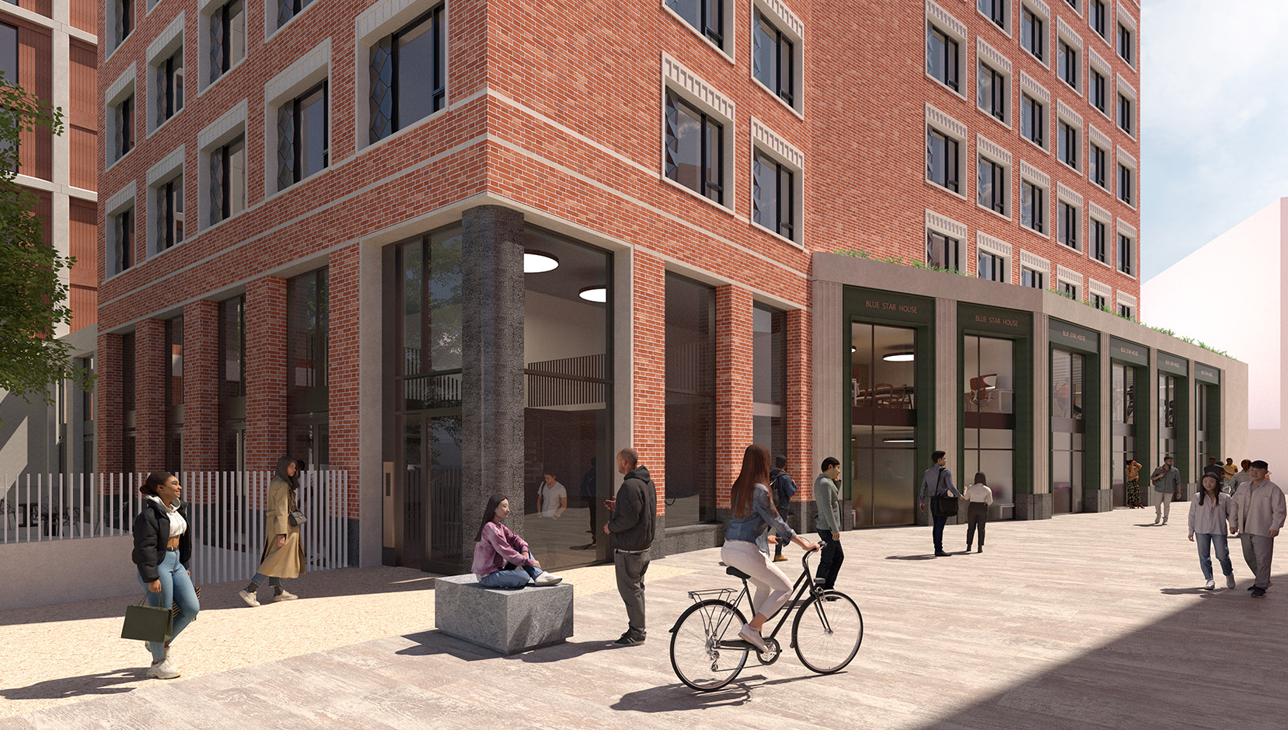
We’re transforming the area by removing the car park, adding greenery, improving lighting, and activating the ground floor with a café and co-create space, making streets safer, greener and more welcoming.
The hotel is expected to lead to increased visitor spend in the area, directly supporting local businesses. At full occupancy, it is estimated that the hotel could generate over £13.6 million per year in visitor spend.
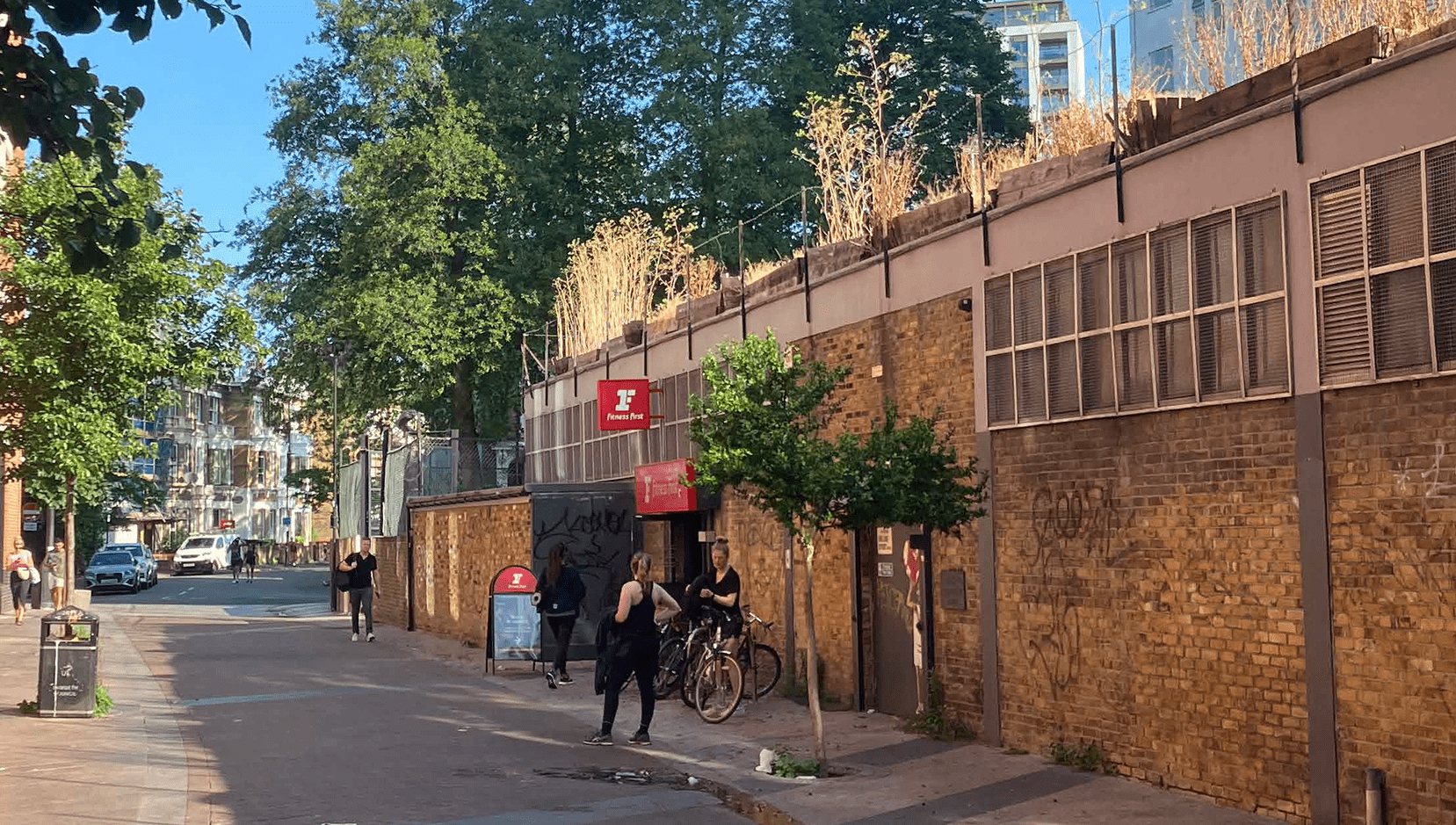
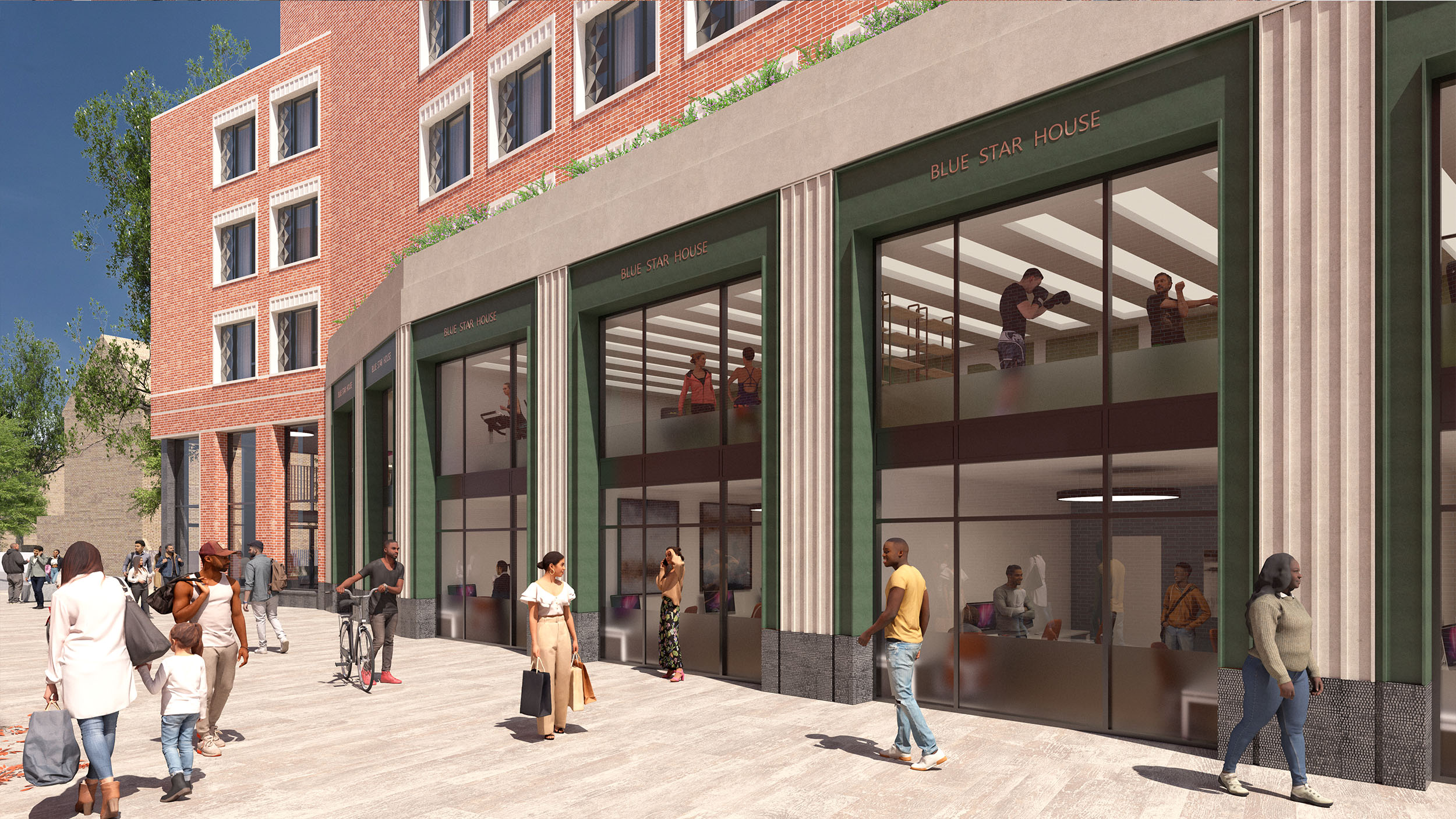
or call 0800 193 0884, and a member of the team will be in touch.
