Come along to our public exhibitions for more information on our updated proposals
More information about how we have further developed our proposals following feedback will be shared at our public exhibition.
A vibrant new hotel, catering to a diverse range of visitors in a currently under-supplied area
Flexible co-working space for local businesses including a selection of desk spaces at affordable discounted rates
An improved environment around the site, creating safer and greener streets for pedestrians and cyclists
Year round footfall, boosting local businesses and creating new job opportunities
A place that celebrates Brixton's rich cultural heritage
A highly sustainable development, focusing on energy efficiency and retaining as much of the existing building as possible
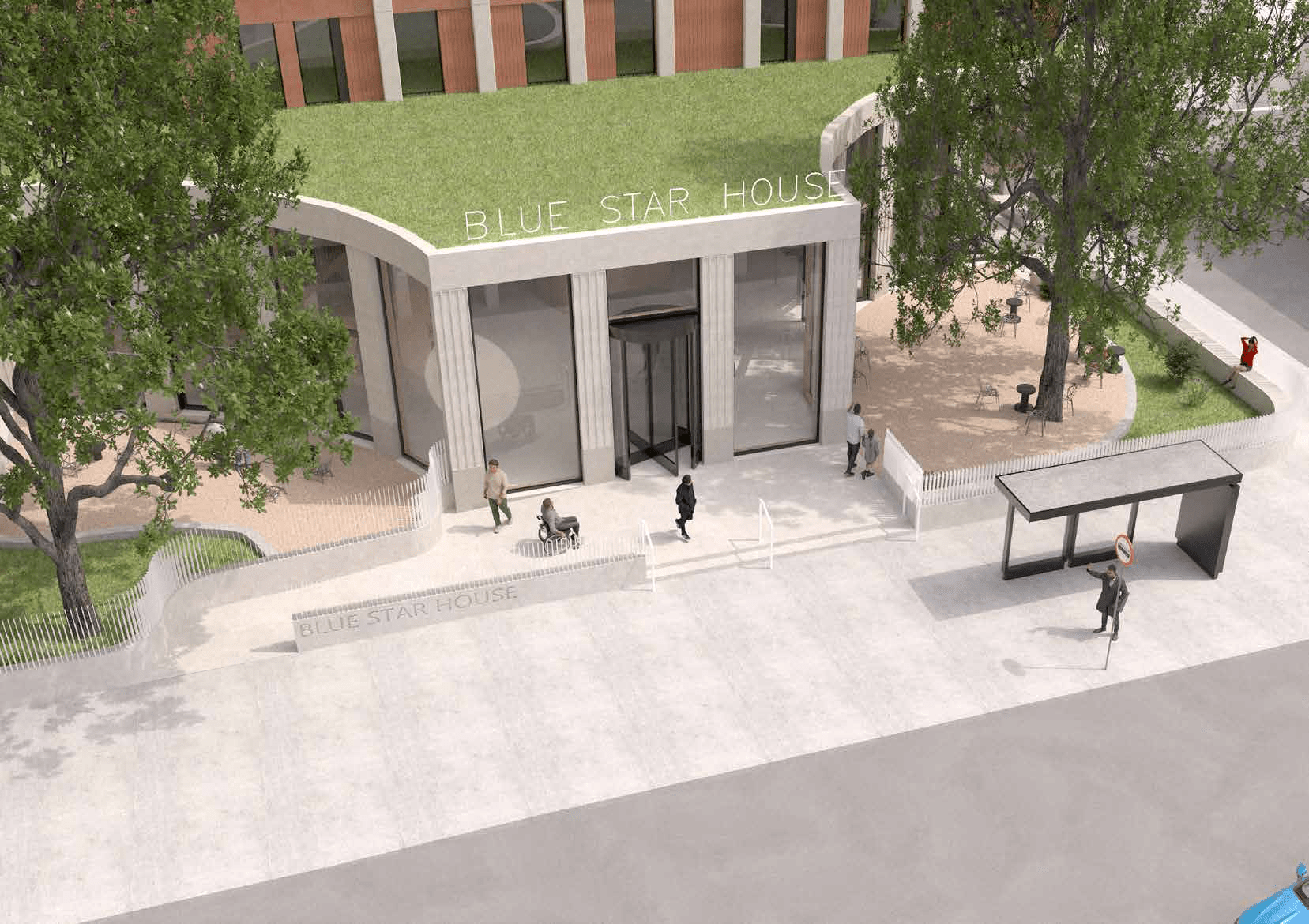
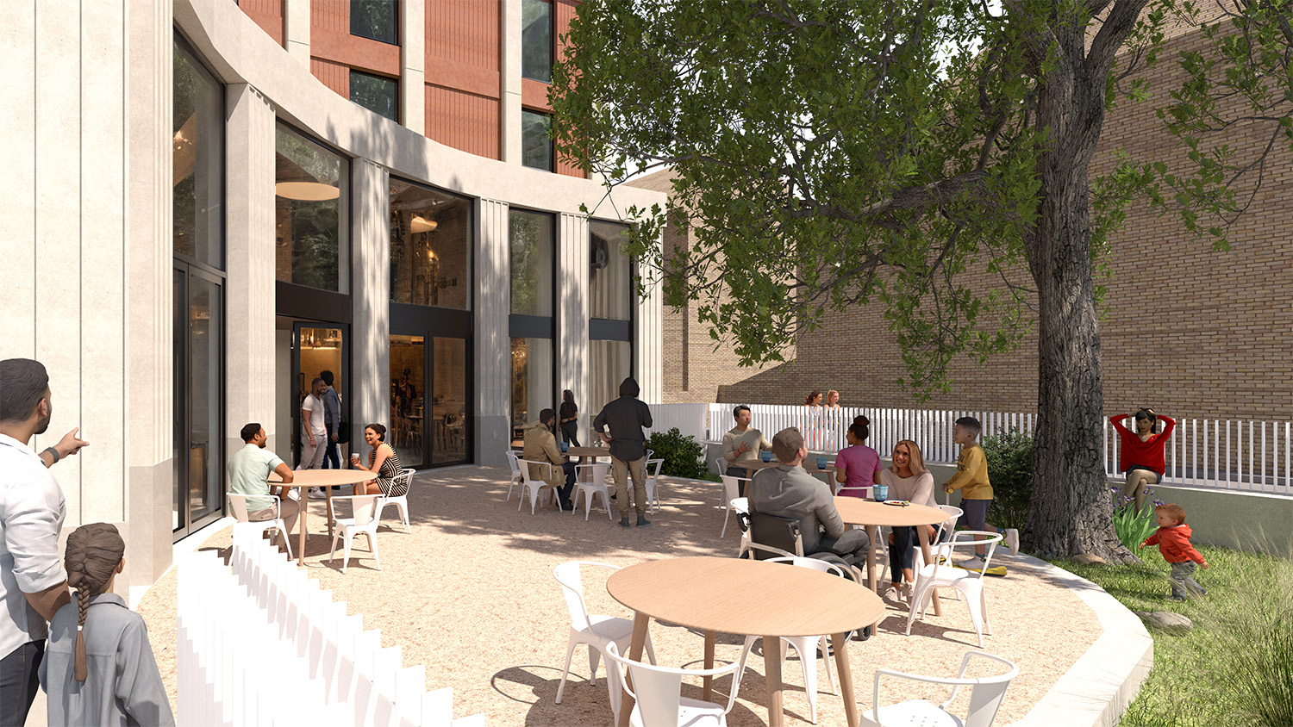
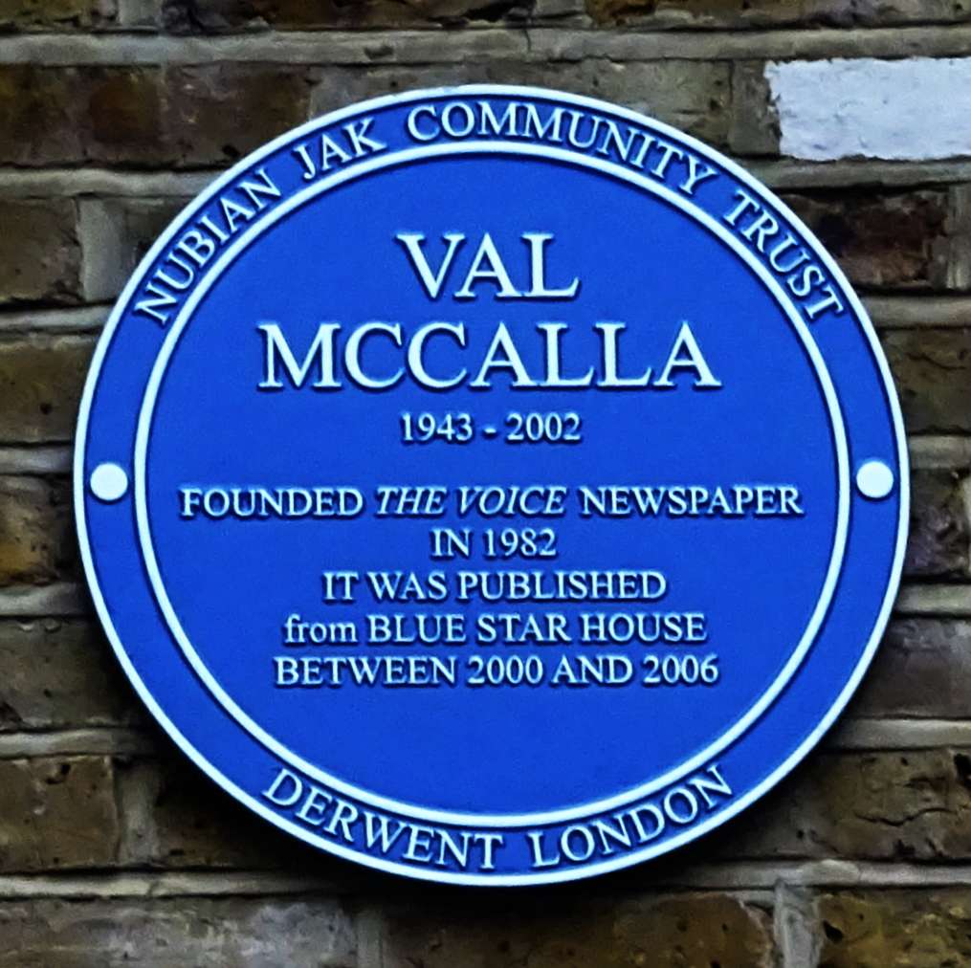
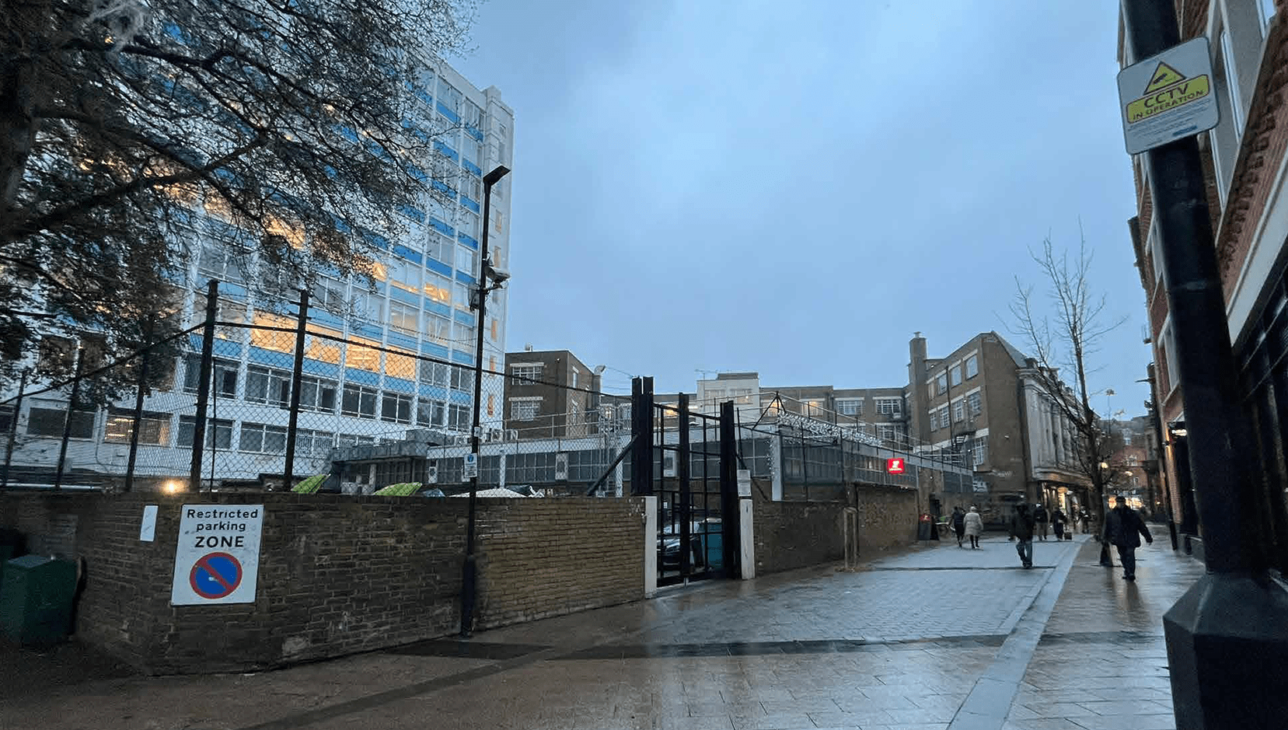
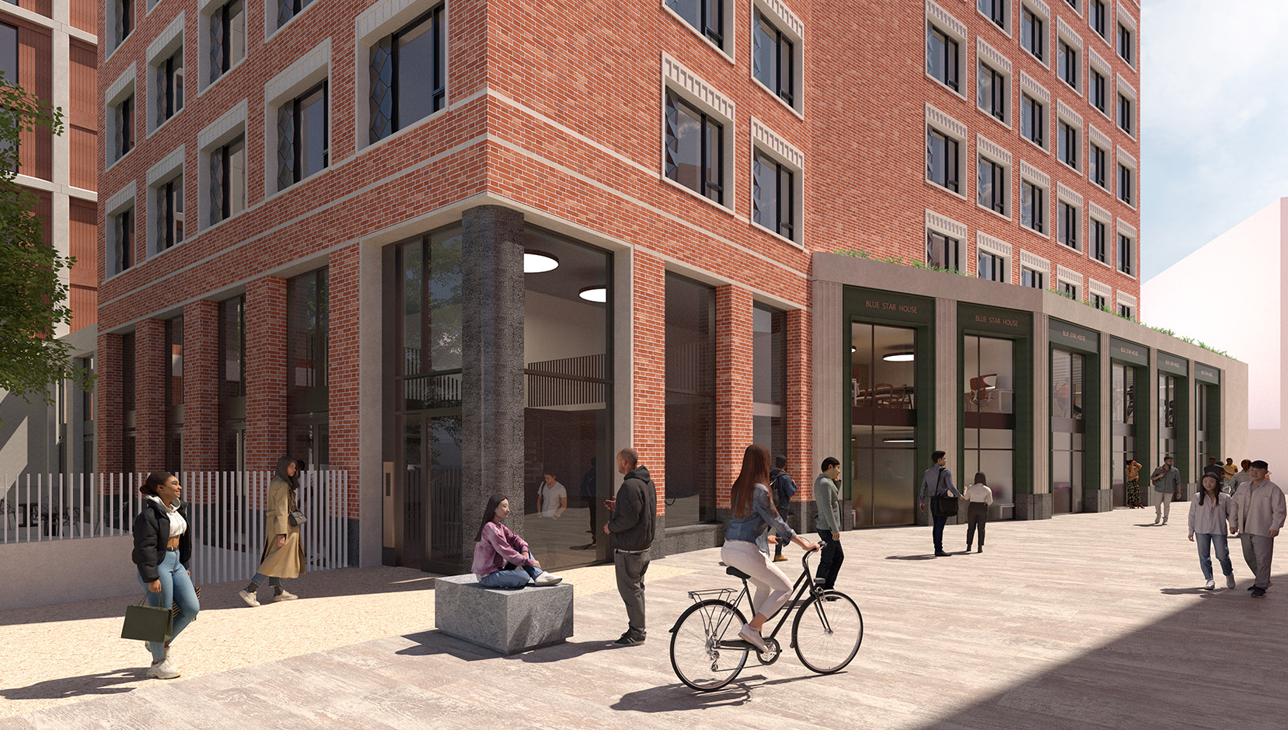
We’re transforming the area by removing the car park, adding greenery, improving lighting, and activating the ground floor with a café and co-create space, making streets safer, greener and more welcoming.
Our proposals include a sensitively designed hotel that will occupy the upper floors of the building, with a welcoming entrance of Bellesfield Road, supporting footfall and local vibrancy.
The hotel will create over 50 new jobs, with a focus on providing training and employment opportunities for local residents. It will boost footfall and support Brixton’s local businesses and night-time economy by encouraging more overnight stays. The hotel also strengthens Brixton’s role as a destination for culture, events and nightlife, complementing well-loved venues such as Brixton Village, the O2 Academy and Pop Brixton. In response to consultation feedback, the design has been carefully developed to balance the hotel’s function with broader public benefits, including the introduction of a co-create space, local job creation, and a more welcoming and active streetscape.




One of the strongest messages from our initial consultation was the need to improve safety and accessibility, and we have responded by designing the ground floor to include active uses such as a café, a co-create space and guest amenities. These features will bring more activity to the street, while large areas of glazing will improve natural surveillance and help to discourage anti-social behaviour.
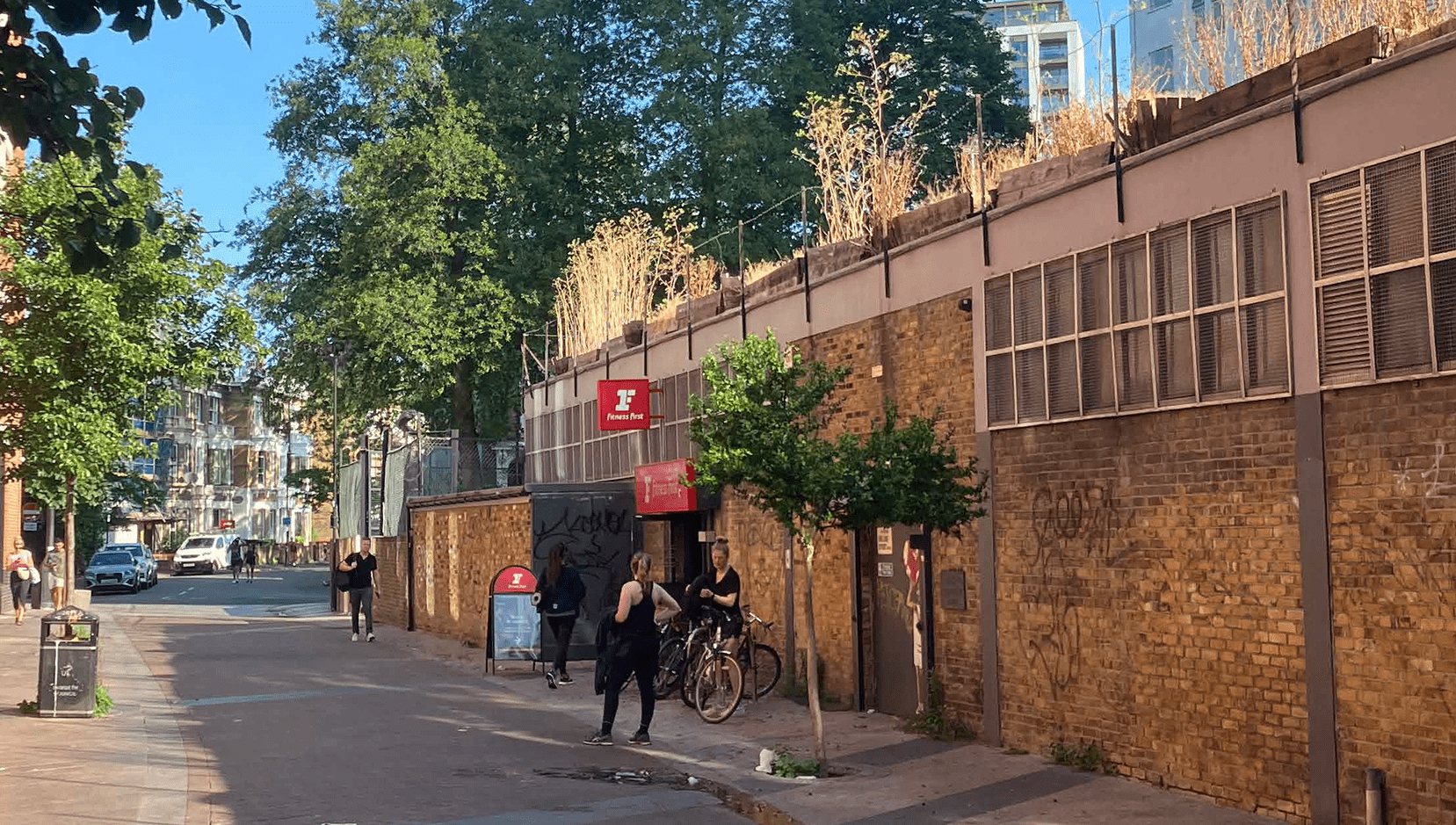
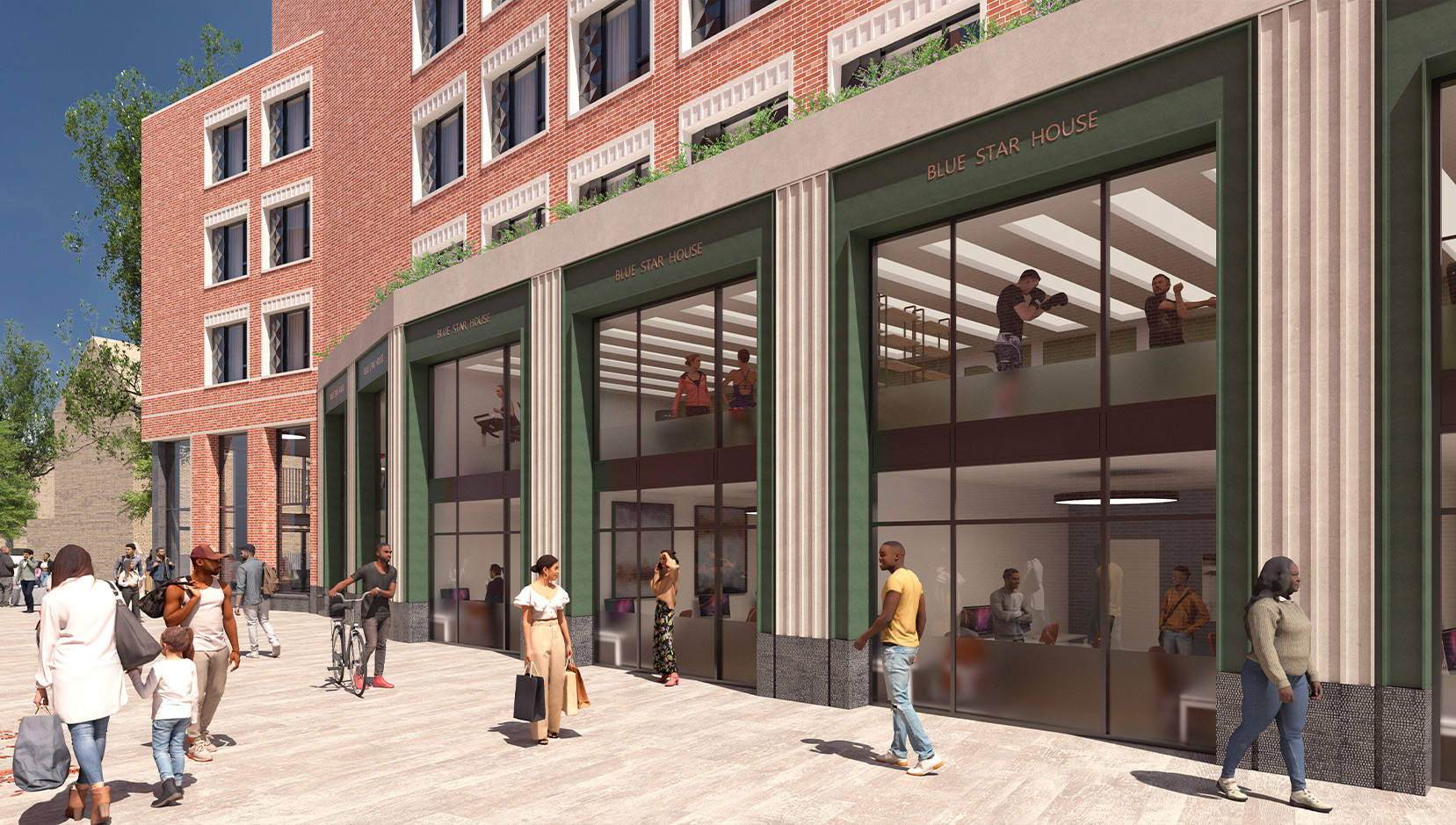
or call 0800 193 0884, and a member of the team will be in touch.
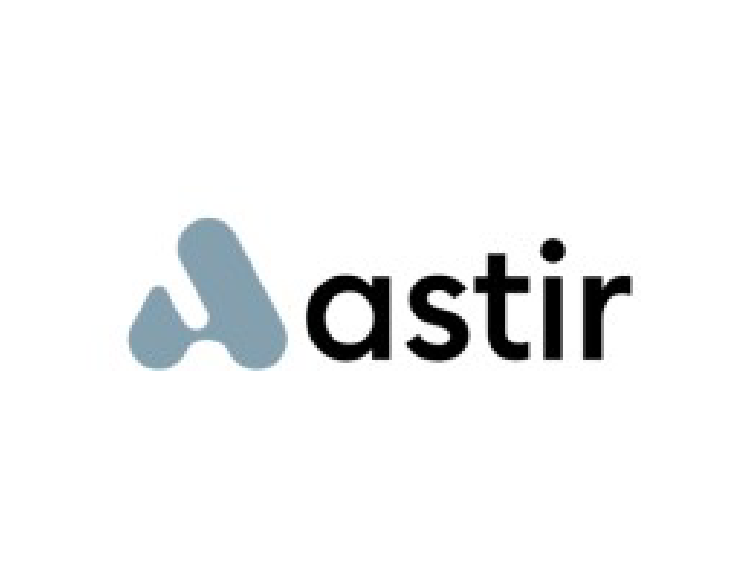



Created by Studio Sustancia. All Rights Reserved.